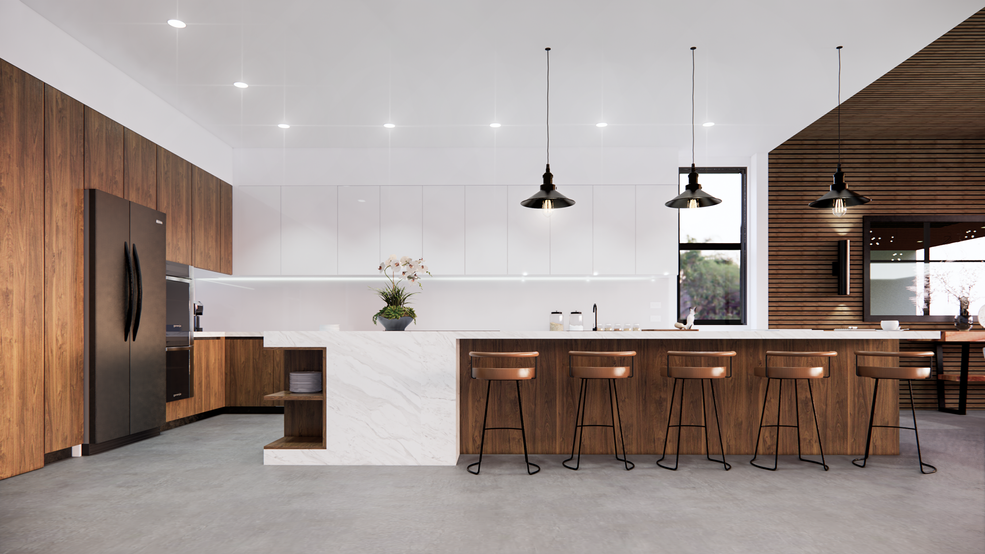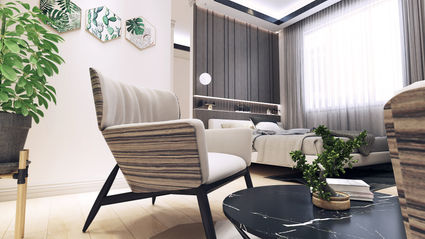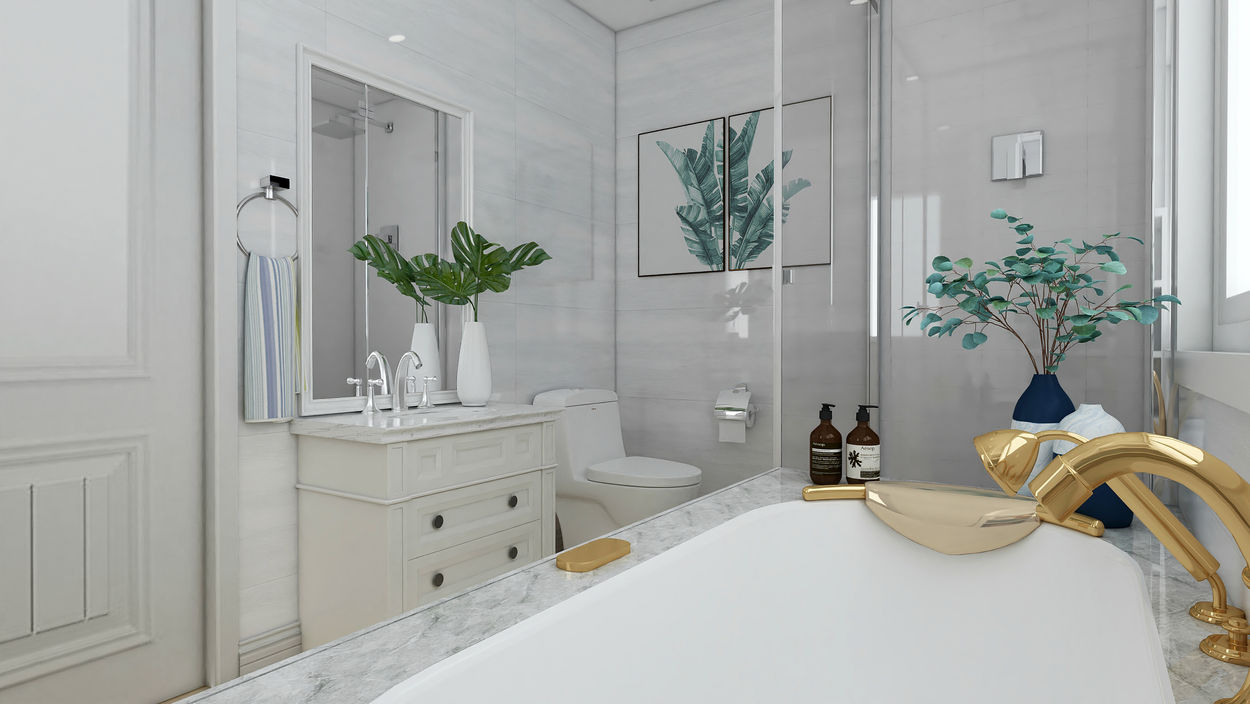Residential Project
A 3-storey residence located in Pinewoods Subdivision, Baguio CIty. It is for construction in 2021.
With a floor area of around 700 sqm, the top floors include 2 Bedrooms, 3 T&B, Powder room, Living, Dining, Kitchen, Staff quarters, and Utility areas. It also includes a separate basement with 3 Bedrooms, 2 T&B, Living, Dining, Kitchen and an outdoor pool and deck. It features full height glass panes to emphasize the golf-course view and to allow natural light to reach all the spaces within. It uses an accented neutral color scheme with cool colors as the accent. Overall, this interior aims to make the users feel light and relaxed.
The Rest House
A rest house with an area of 75 sqm, includes 2 Bedrooms,
Living, Dining, Kitchen, T&B.
The design aims to make the space appear more open by making use of an open floor plan for common areas and using reflective surfaces for that illusion of more space. It was designed to incorporate natural lighting with its large windows and to have a view of the exterior. Plants were also incorporated into the space. A glimpse of nature in a space is always a sight that catches the eye.
Custom Made Furniture
Residential project, includes Bedrooms, Living, Dining, Kitchen. A monochrome blue palette with neutrals is used as requested by the client. Furniture pieces were custom
made. (left) Living area. Upholstered sofa & solid wood Center table, painted Mural wall (middle) Living area. Upholstered sofa with bronze decorative upholstery tacks, solid wood Side table with stainless steel legs (right) Living area. Upholstered lounge chair with painted wooden legs





















































